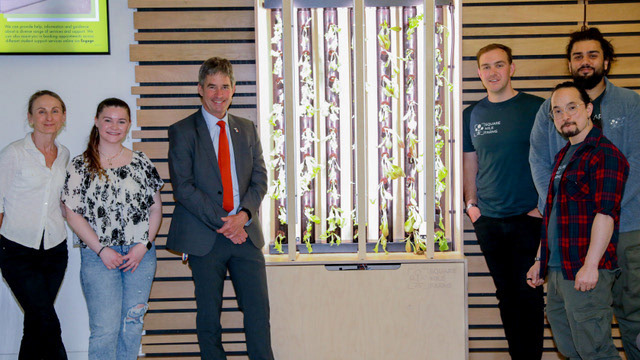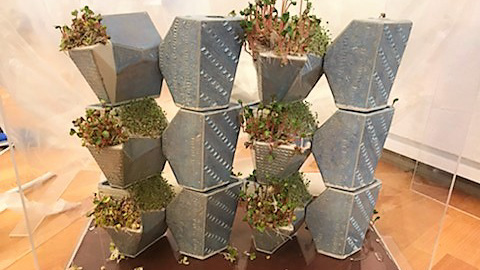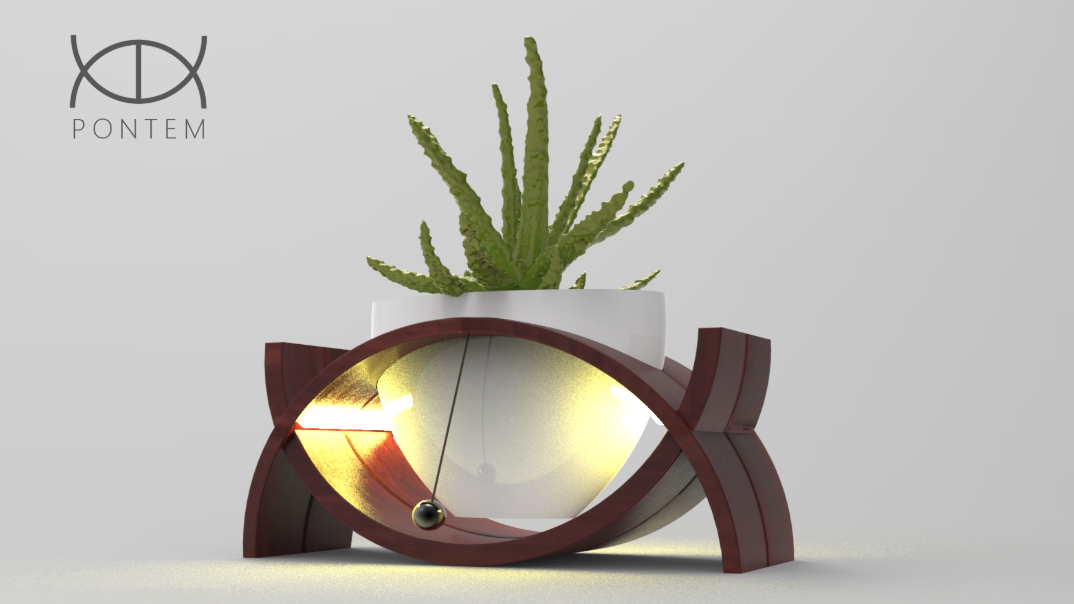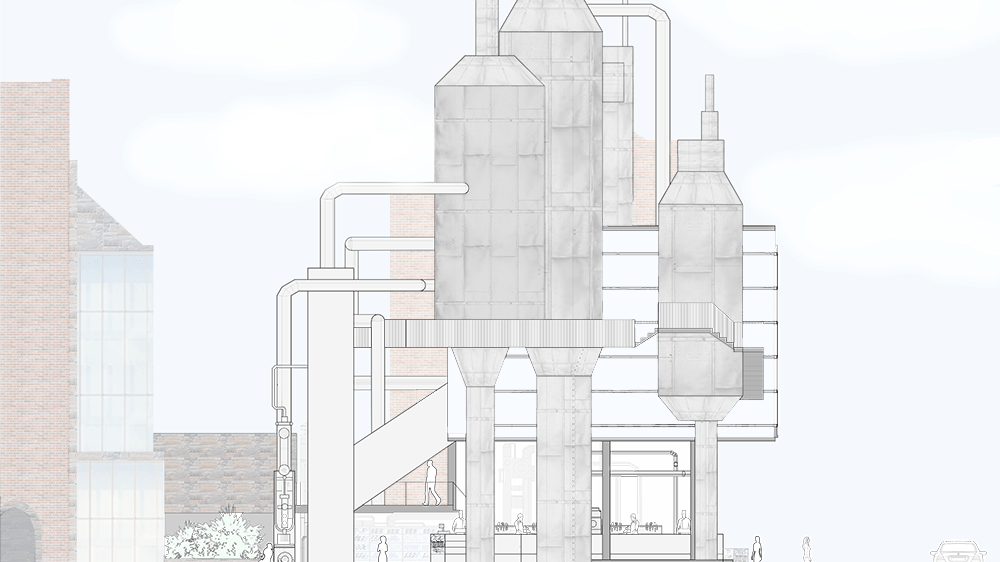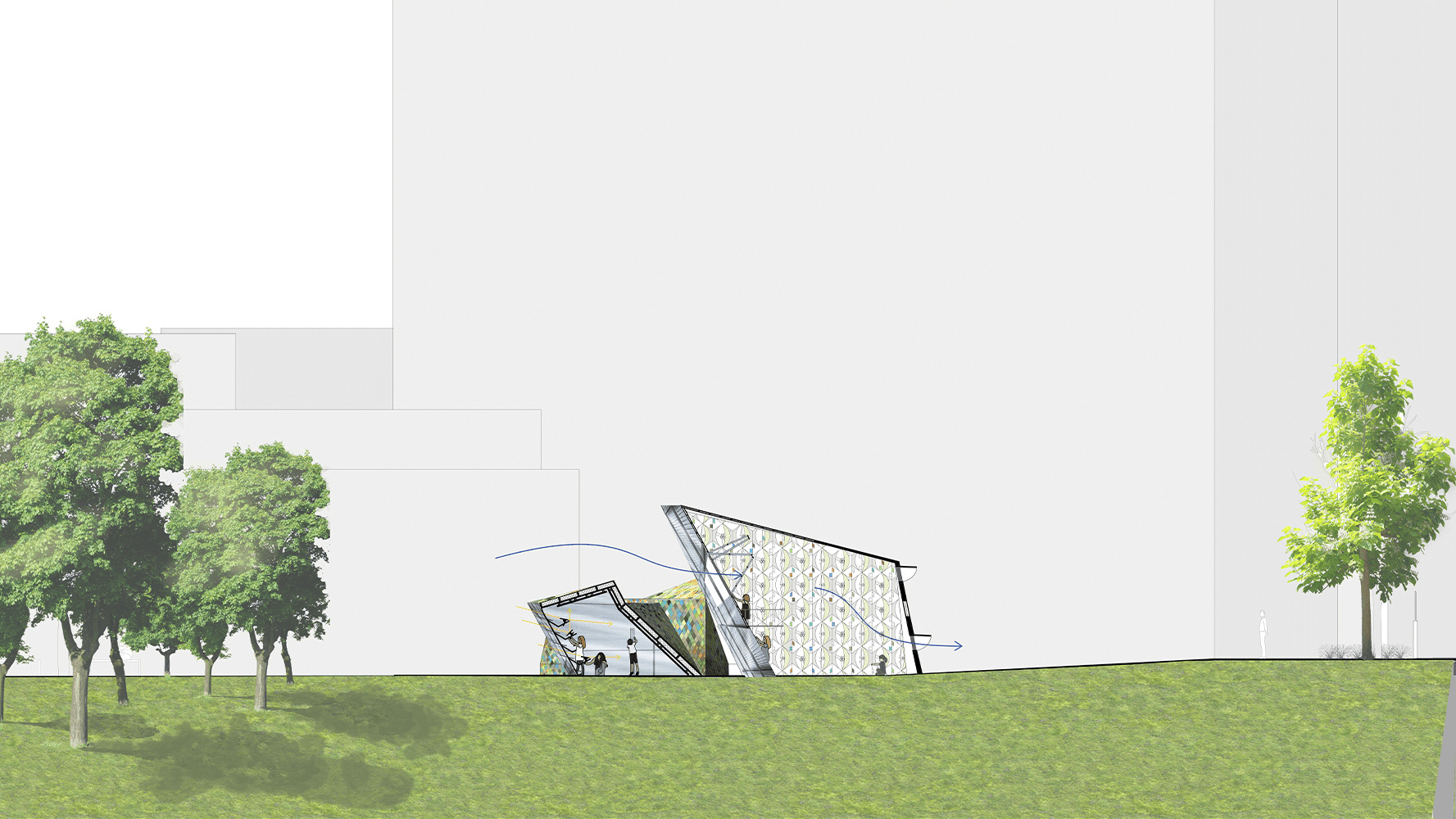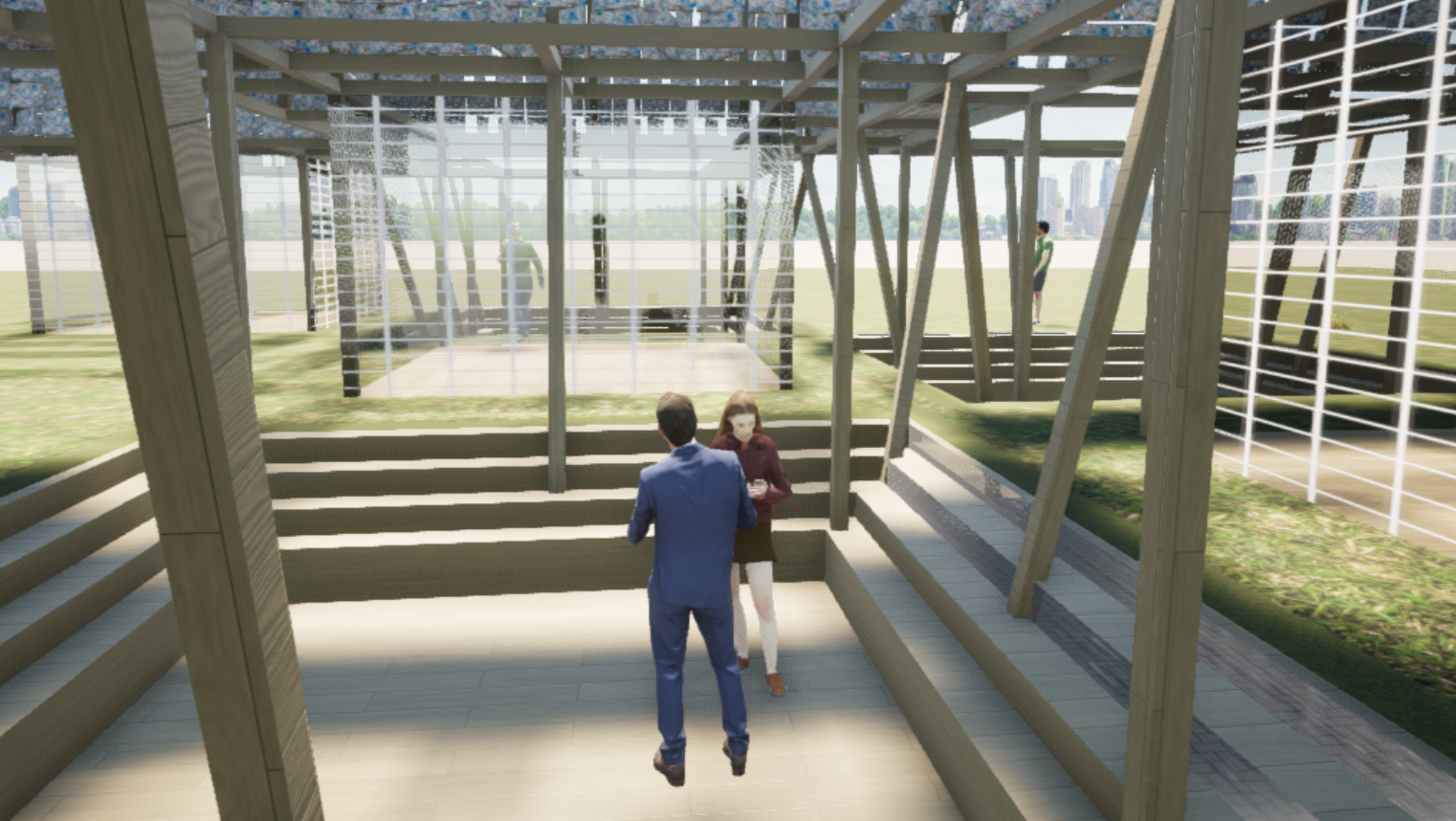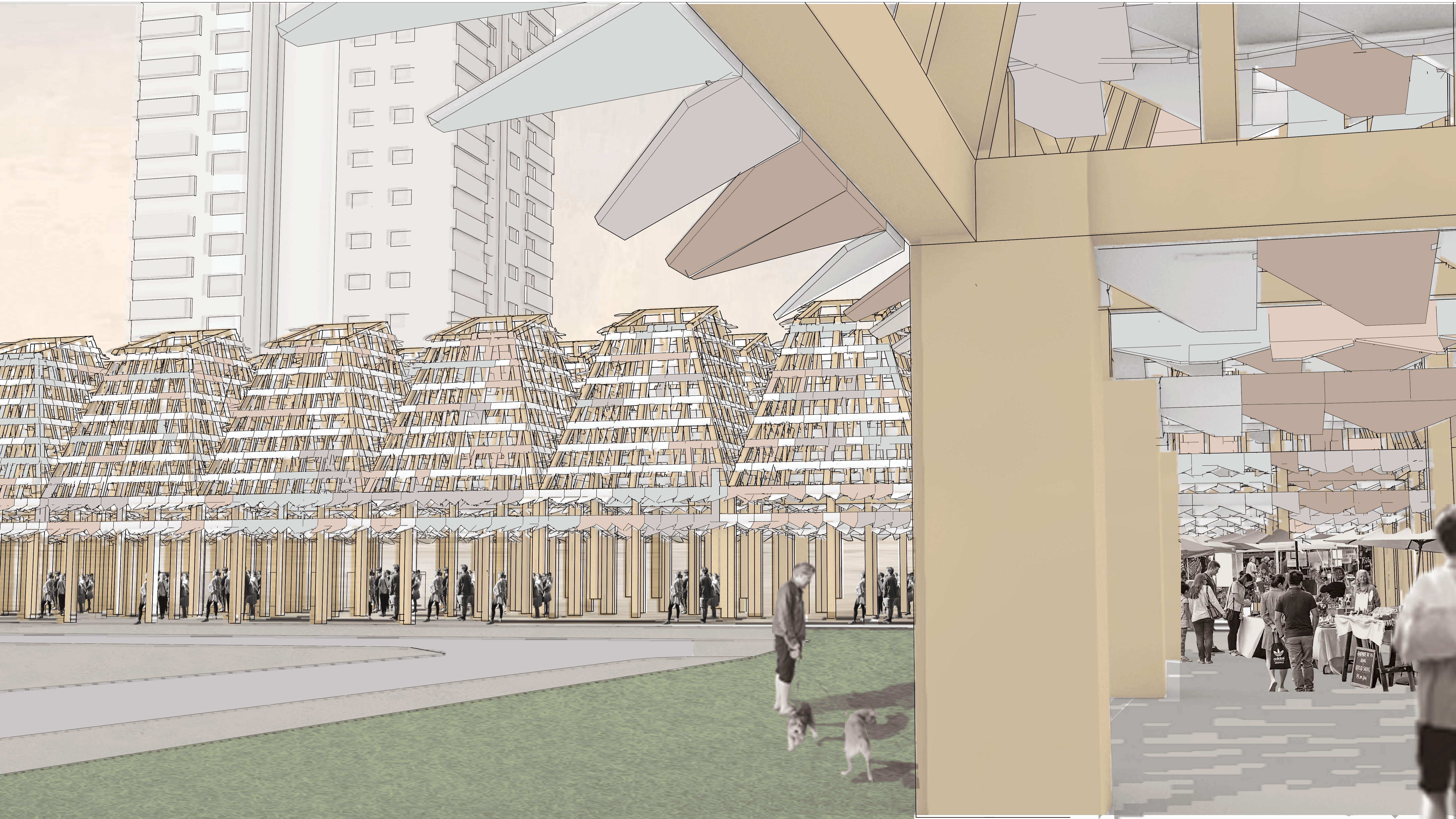Student Hall Redesign for a Zero Energy Building
Peaceful Resilience
A zen garden-inspired interior that helps to provide a place where students can decompress and re-ground themselves after a busy school day through meaningful interaction with green spaces. The building is protected by an outer skin, designed with perforated holes that intentionally block or allow wind and solar radiation for a comfortable and passive interior environment. This building is designed to be responsive and resilient to the harsh weather patterns predicted for 2050 in London, UK.

Section of zen garden and aeroponic community growing

Bioclimatic section showing performance of outer façade

Experiential collage of interior student space and community garden

